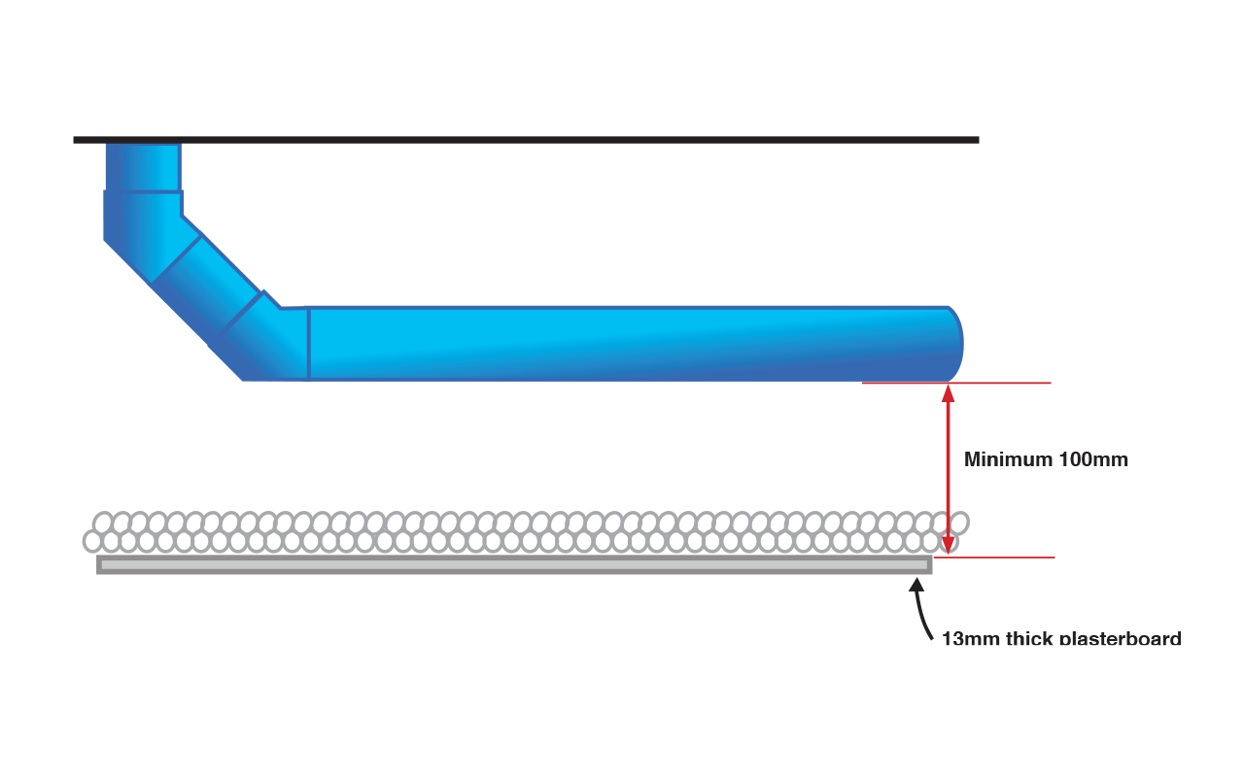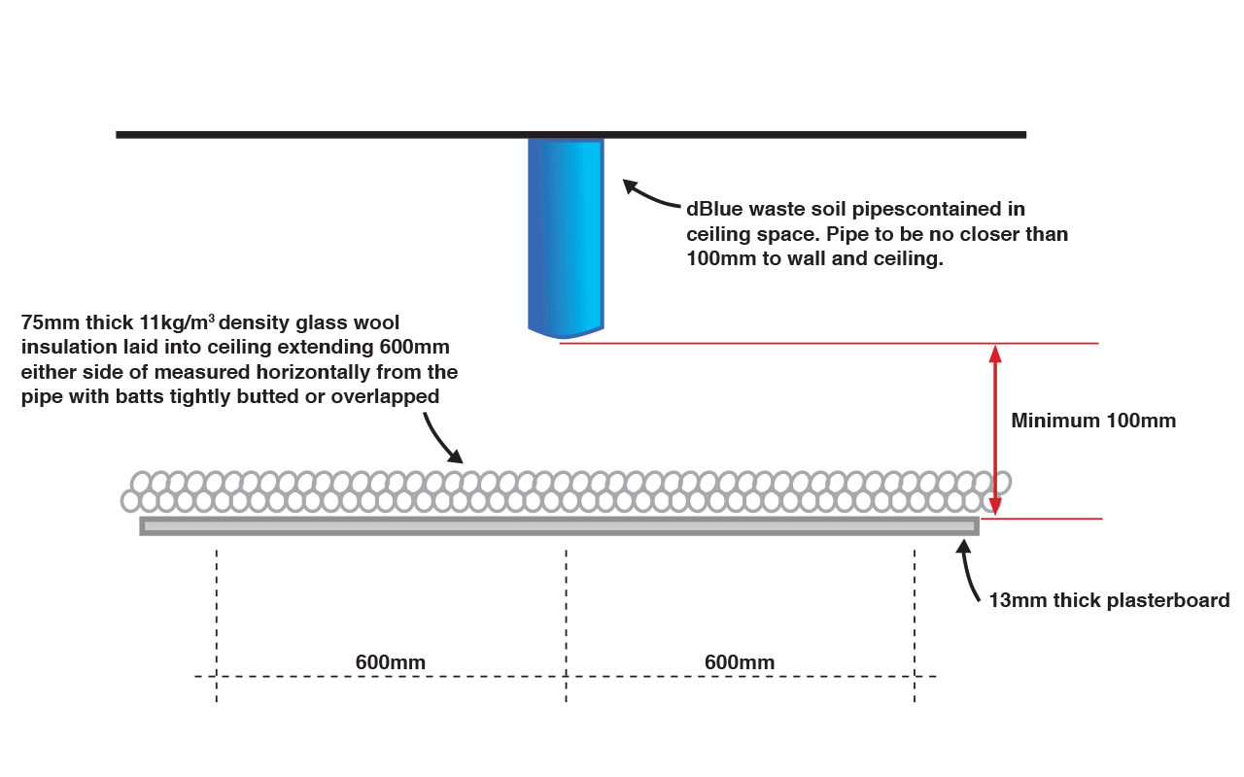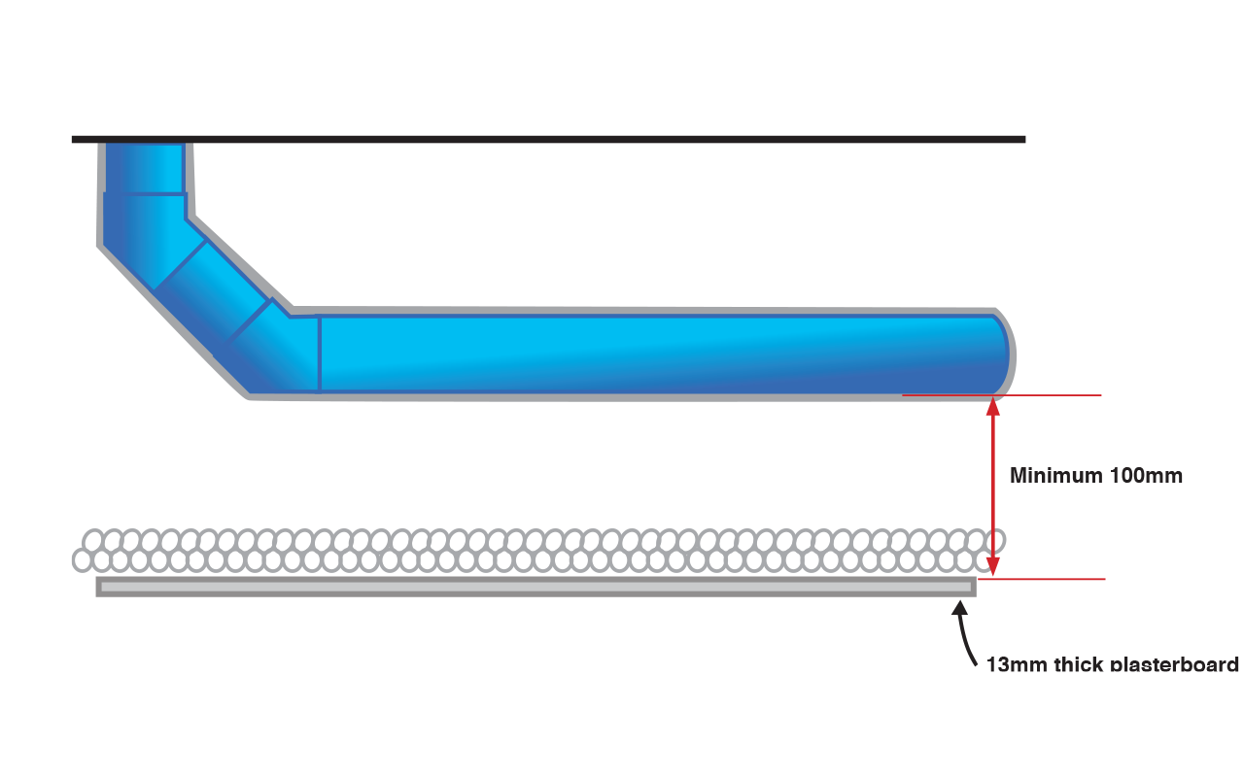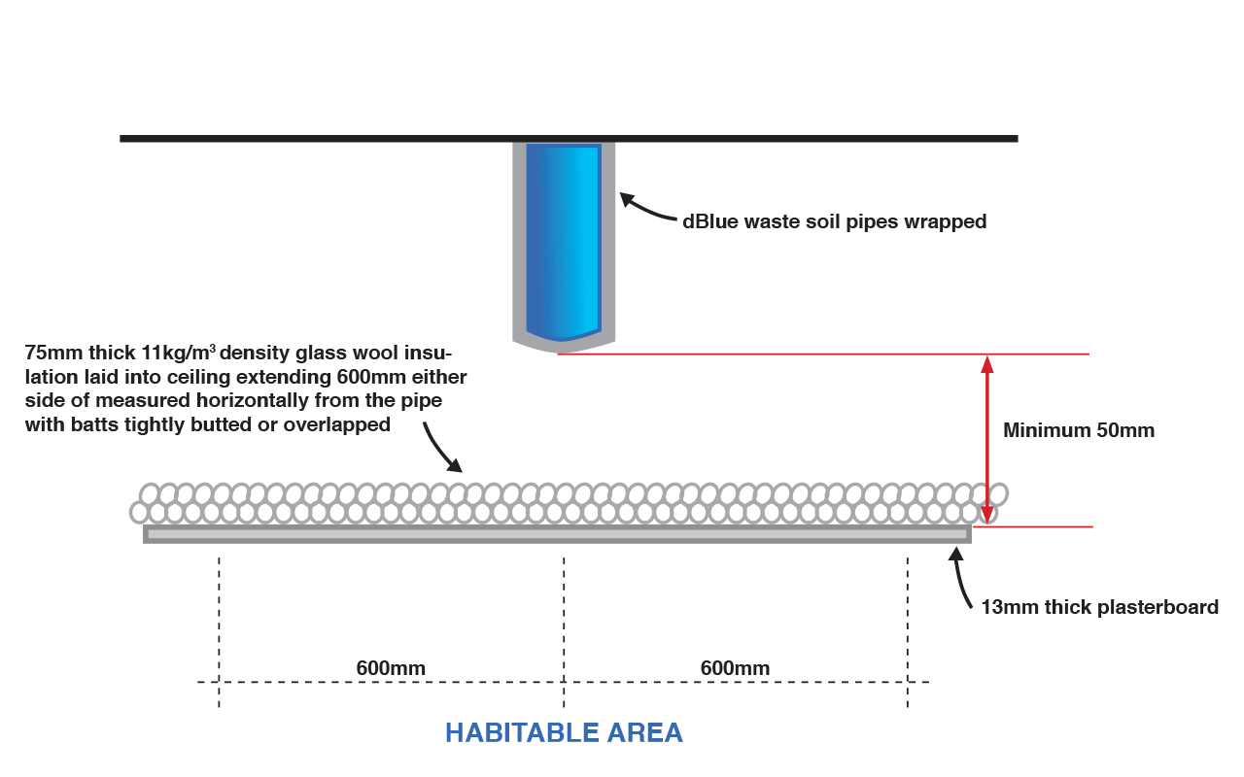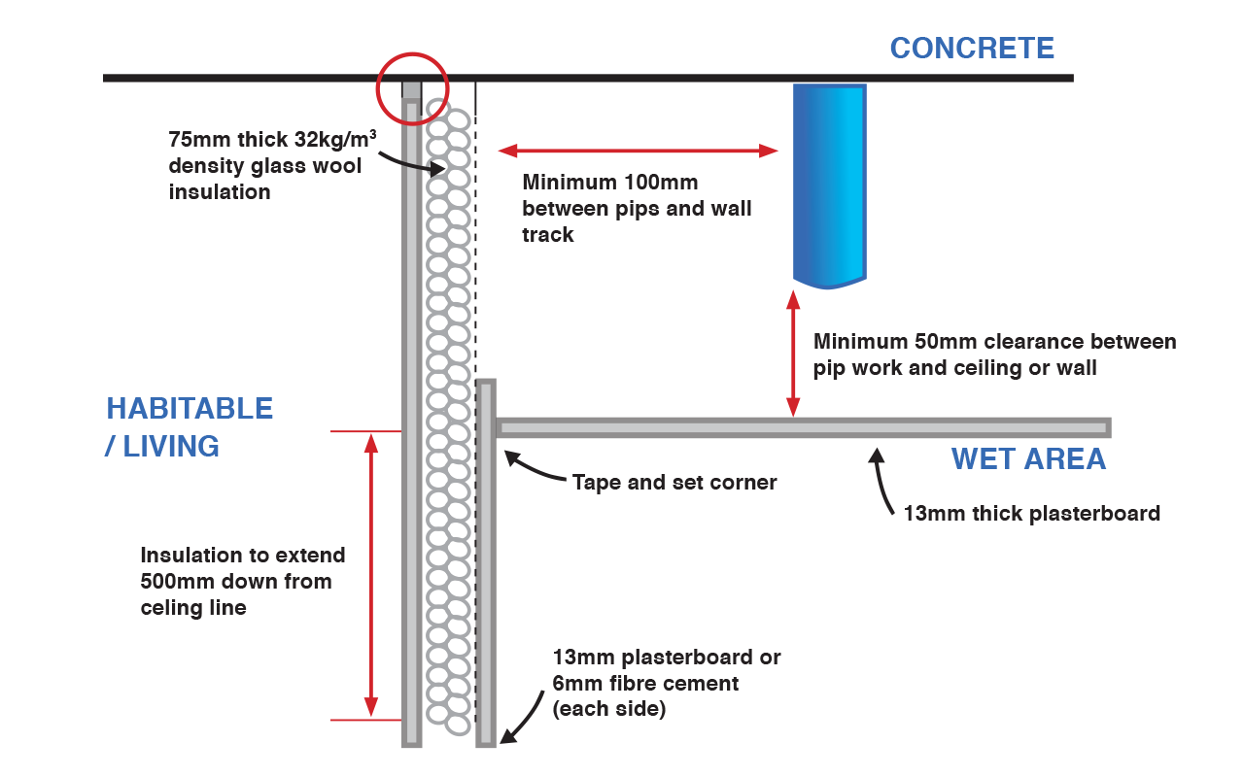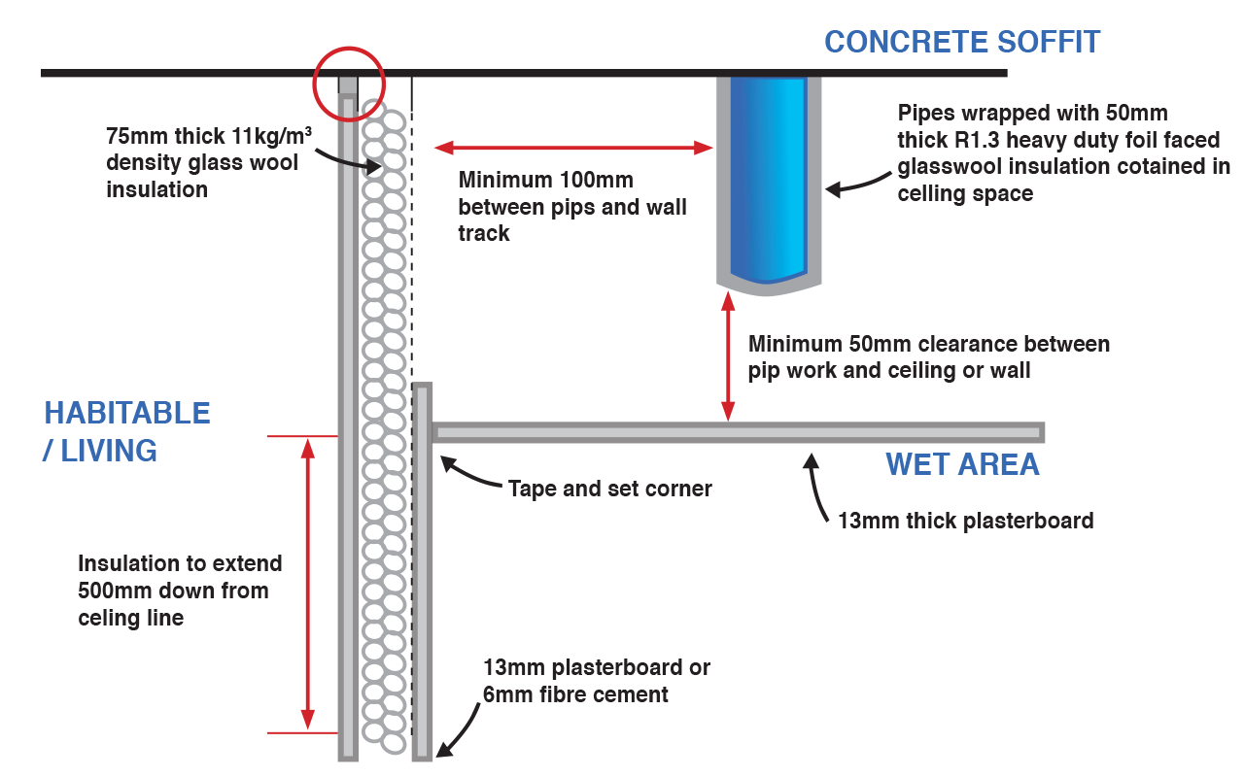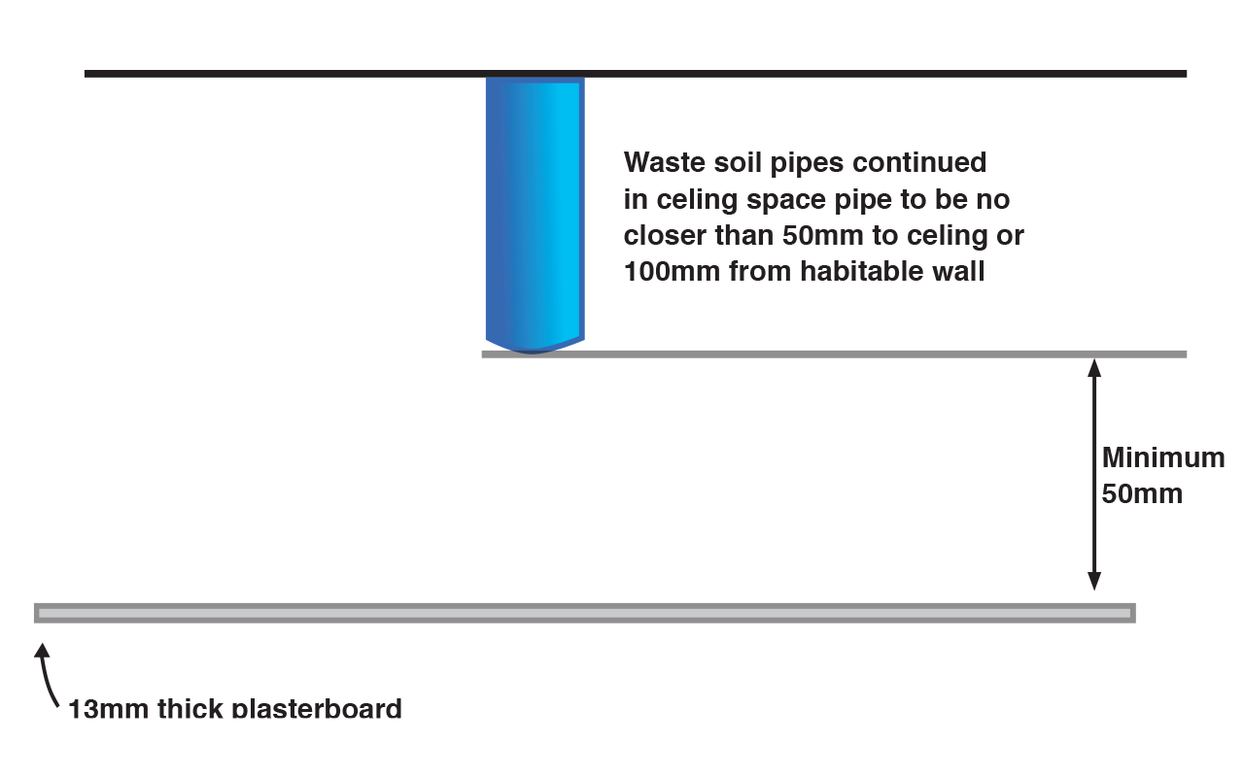Soil & Waste, and Stormwater pipes passing though more than one sole-occupancy unit
The Australian Building Codes Board (ABCB) published the latest update of the National Construction Code (NCC / BCA) in 2019 establishing the minimum performance requirements for various building types. Part F5 Sound Transmission and Insulation nominates that for a Soil & Waste or Stormwater pipe passing through more than one sole-occupancy unit the pipe must be separated from the unit by a construction with an Rw+Ctr (airborne) not less than –
(i)40 if the adjacent room is a habitable room (other than a kitchen); or
(ii)25 if the adjacent room is a kitchen or non-habitable room.
The Akatherm dBlue Soil & Waste system system has been independently assessed by acoustic consultants Acoustic Logic to satisfy the minimum performance requirements of the NCC/BCA when installed as per the following details.
Refer to the Certification & Approvals tab below;


